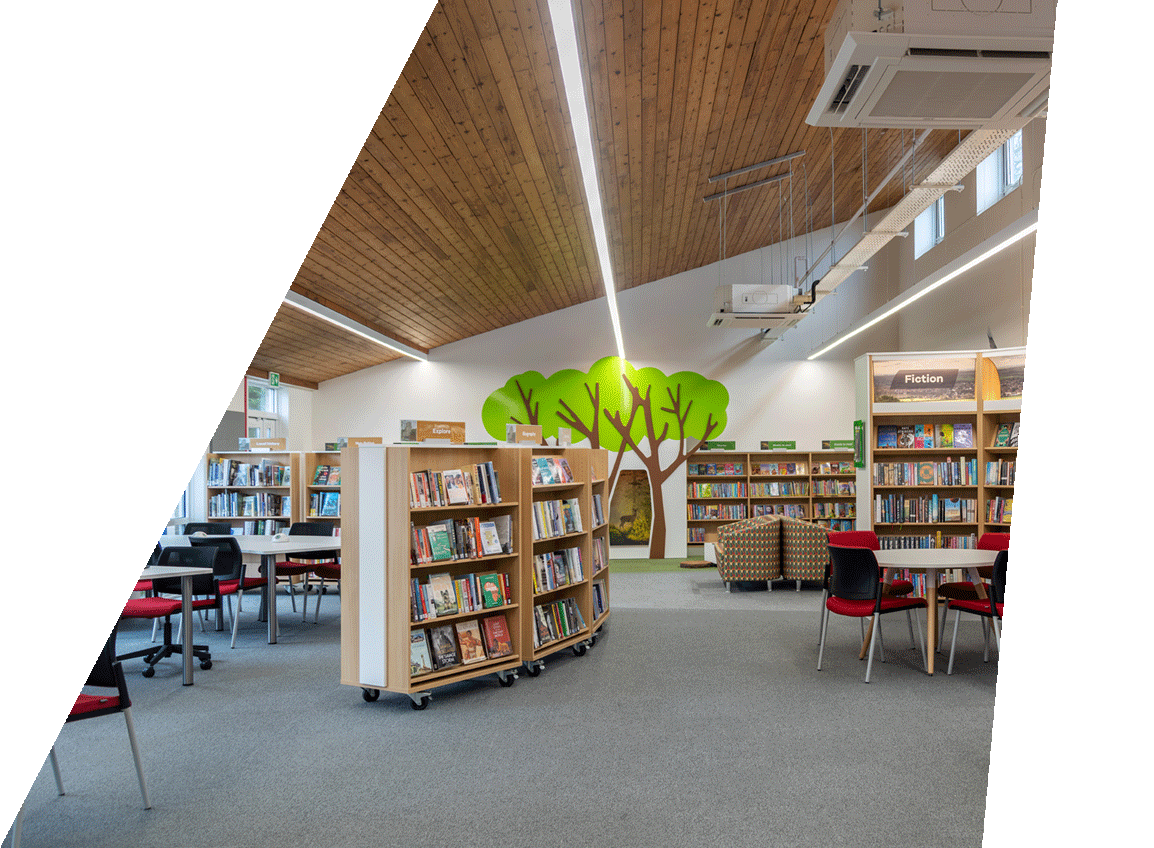A discovery layout applies reader-centred thinking to designing library interiors. From makerspace to health offers, business support to warm spaces, our design team can help you create the best balance between traditional and new library offers
Planning a project? Contact us
Opening the Book brings a new approach to interior library design which harmonises the interior layout with the shapes and volumes of the architecture. We work to maximise architectural features and play to the strengths of the building. Our research on people flow supports the creation of discovery layouts which ensure that the whole space is dynamic and well-used.
We work with Design Teams to integrate interior design into the RIBA Plan of Work. Our knowledge of library operational requirements is invaluable at the planning stage and we are also flexible in adapting designs, for example, to M & E constraints. As consultants, we have supplied feasibility studies to plan libraries in new build spaces and to adapt other buildings to house libraries. And when it comes to installation, you can rely on our team for superb project management, manufacture and fitting – every one of our library projects has been delivered on time and on budget.
These comparisons use exactly the same number of bookcases, study desks and soft seats in the traditional layout and the Opening the Book discovery layout. There is no loss of capacity – just a big increase in appeal and engagement.
Traditional layout |
Discovery layout |
|
|
|
|
|
|
|
|
|
|
|
|
|
|
|
|
|
|