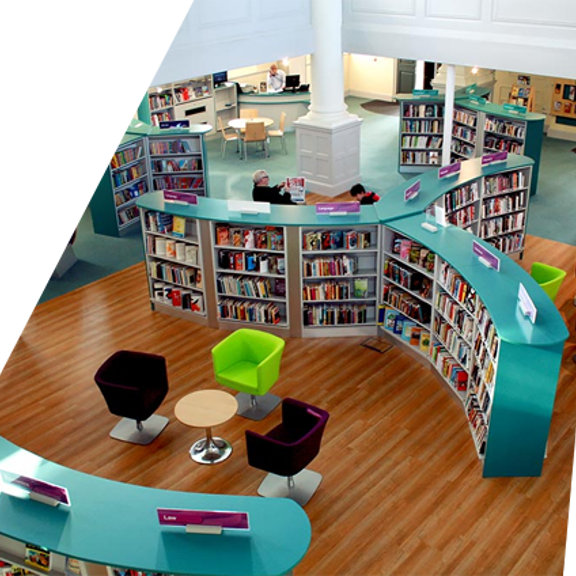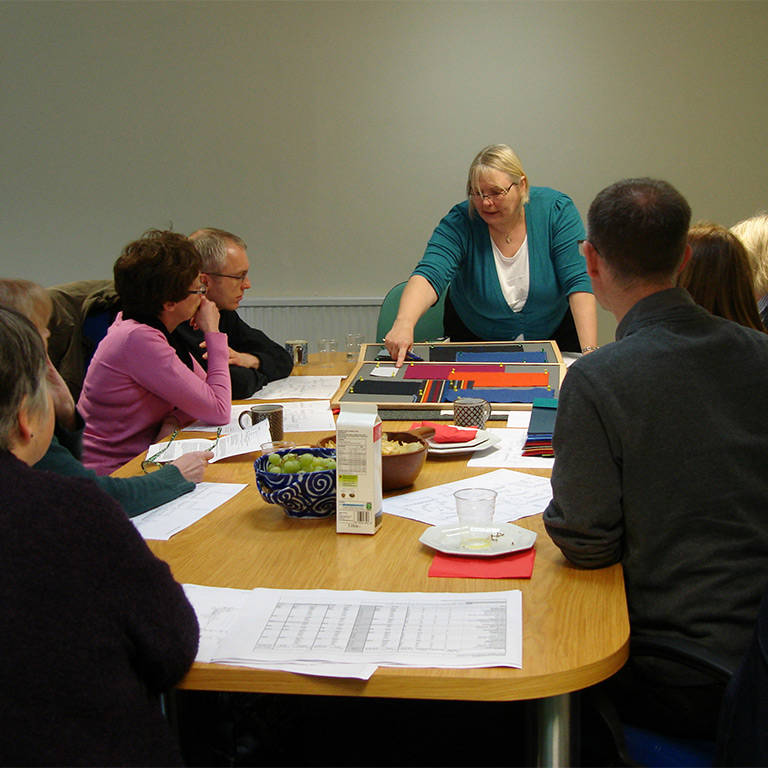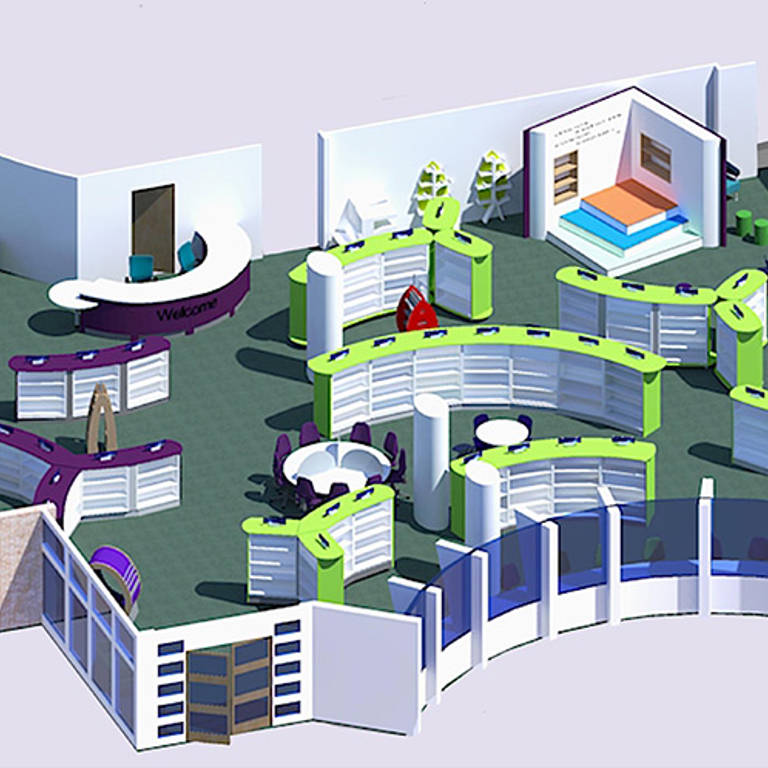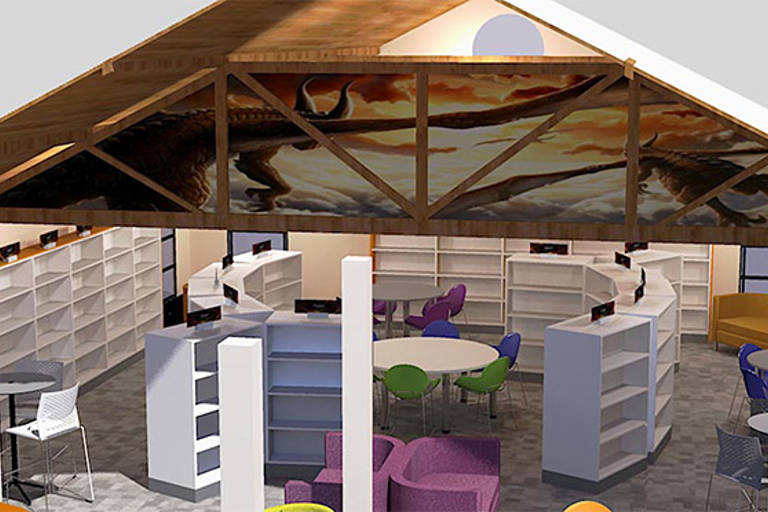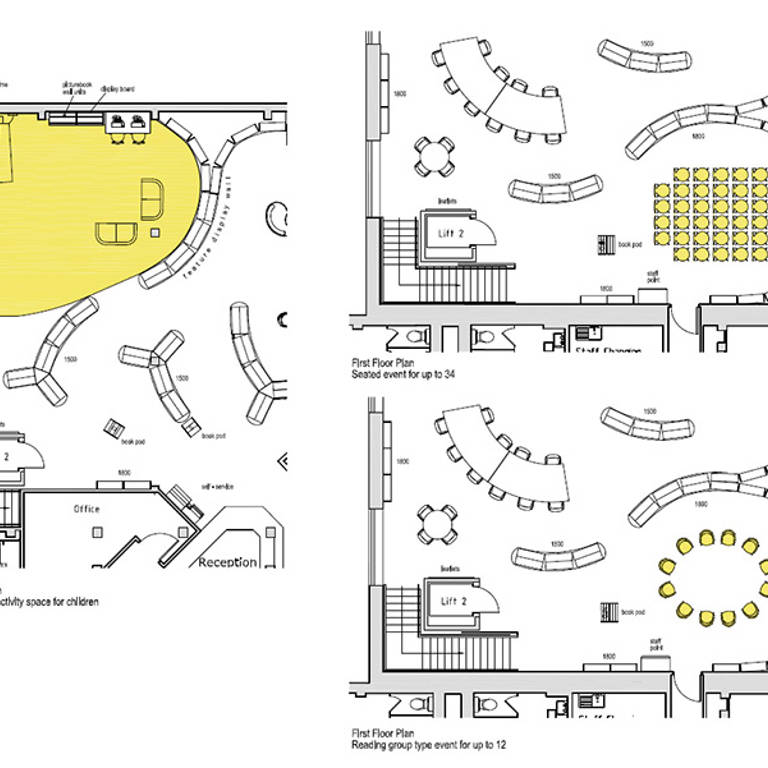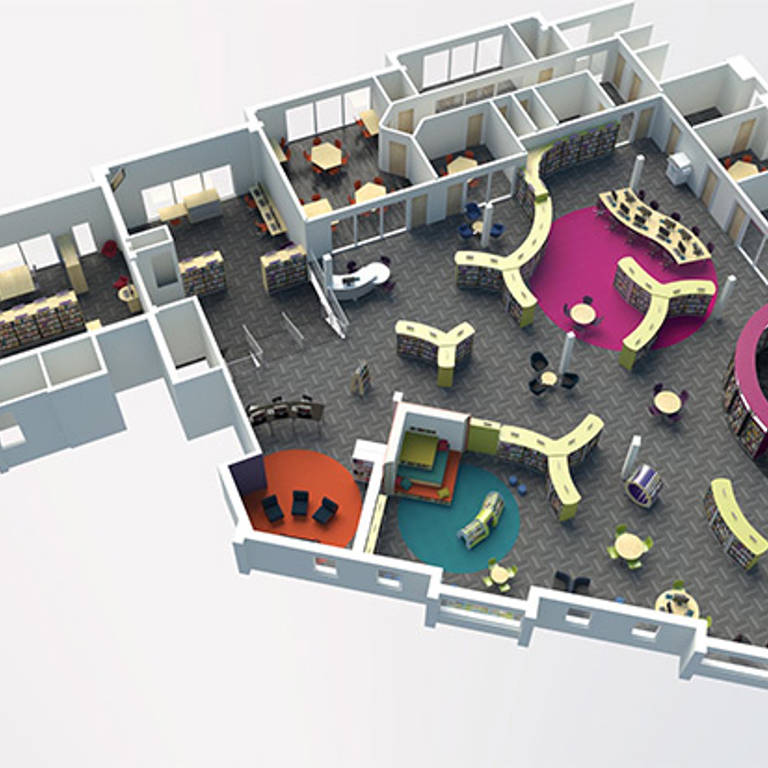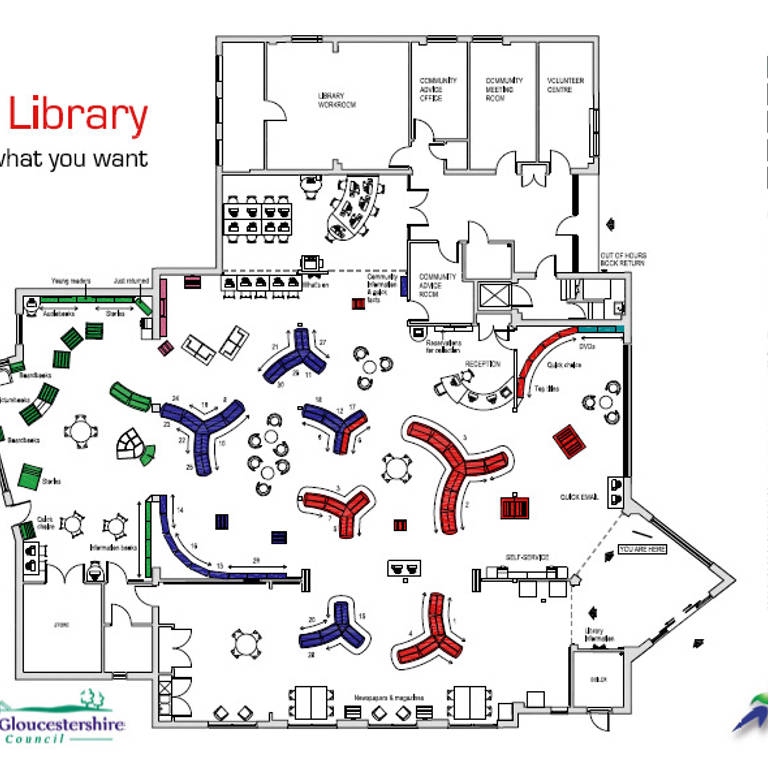Library Space Planning
Libraries come in all shapes and sizes. In fact, few building projects are as complex as a library in terms of mixed audience, equipment and purpose. We have created a library in an 18th century church which is still used for worship; reduced the footprint of a sizeable library to accommodate a council-run gym; and designed a library in a civic hall which can be packed away to enable wedding functions at the weekends. One of our current projects aims to integrate bookshelves with café tables in the foyer of a municipal theatre.
Whether it’s bringing excitement into a new LRC in a secondary school, or advising on the conversion of retail units or historic buildings into library spaces, Opening the Book can help you get the most out of your space.
Space planning consultancy
Opening the Book has been commissioned to undertake library space planning by architects, principal contractors, developers and professional bodies as well as by library services.
We have advised on hundreds of specific problems ranging from the best classroom to convert into an LRC in a secondary school to making the best use of the listed top hat boxes at the House of Commons Derby Gate Library.
Opening the Book can carry out a visual audit of your spaces and make recommendations of small and large changes to improve the customer or student experience. Whisper it quietly and revealing no names, but we have sometimes been brought in to improve the interior layout of prestigious new buildings where things aren’t quite working.
As well as providing consultancy on specific projects, we offer one-day workshops on library design to library organisations. These have been successful in the UK and in Norway, Sweden, Ireland, Canada and Australia.
Customer flow
At Opening the Book, we have studied the way people move through library spaces, which way they turn, how far they go, where they stop. We have built a unique bank of research carried out in libraries, including thousands of customer observations. We have also collected more than 50,000 library customer interviews, gathered from our online training programmes, to understand exactly how library customers choose a book.
We apply this knowledge in our designs not only to ensure smooth transitions and avoid bottlenecks but also to create layouts which entice customers into the space with small discoveries.
Wow factor
Our discovery layouts bring 'wow' factor into any library space. Banish dull rows of shelves and desks and open up your space with curves and angles. We always create a sense of arrival with great first impressions as you look from the entrance; this is a place you want to come inside and explore.
We believe the experience of learning - whether formal or informal - should be an exciting one and our learning spaces reflect this. Opening the Book libraries present knowledge as stimulating, inspiring and changing rather than fixed and dull. We can help you showcase print and digital resources so they look attractive and tempt students and customers to explore further.
With a dynamic space layout in place, we then use colours, furnishings and graphics to build a coherent visual experience.
Capacity
Opening the Book designs offer different mixes of shelving, computer desks, tables and soft seating to enable you to get the right balance of capacity for different activities. We ask helpful questions to get you thinking about the different uses of the space, for example which activities might overlap in space or time for greatest flexibility? In schools we consider individual, group and whole class learning. We have also designed LRCs which can be used for additional activities - staff and Governor meetings, for example, or extra capacity for exams. Space and furniture to support collaborative learning is increasingly important in education and through makerspaces is becoming part of the public library offer too.
Clever space planning is essential when it comes to supporting larger events. Can the layout offer an attractive backdrop for a large seated audience? Are there spaces for small group meetings while the library is open? We have designed integral spaces not only for large author events and regular rhymetimes, but also for student discussions and presentations; support for health and employment one-to-one advice sessions; a teenagers' film club; and workshop layouts for craft or family history days.
Creative zoning
We work with you to fully understand your priority audiences and services. We then design a zonal scheme which gives the right balance between areas for different ages, activities and types of stock.
The example zoned plan illustrated shows a spacious quick choice and health zone (a council priority) near the entrance on the right; a large children’s area with storytime space; a dedicated teenage area separate from children (with orange carpet); IT and meeting/teaching rooms top right; local history area centre back; and a more traditional stack and study area to the left. This is zoned for length of visit and noise as well as for different customer groups.
Collection layout
In every library we design, we work with staff to produce a detailed collection layout. We consider ratios, adjacencies and the specific combinations of shelving in differently-sized spaces. No other supplier offers this level of detailed work.
We give all our clients a stock spreadsheet with details of every bay in the layout. Each bay is specified as to what stock it holds, what the capacity is (this varies with product size and form of display) and what the anticipated loan rate is. Staff can use the spreadsheet to monitor performance and to plan future stock changes.
Work flow
We create an interior design which is easy to manage for library staff so they can spend more time with students or customers.
Opening the Book has led on staff training for introducing self-service and RFID, reducing counter size and supporting staff to work off-desk. We see self-service as a customer-care issue and not just a cost-saving. We work with clients to design a range of staff pods and walk-to staff points which comfortably and neatly support required work functions.
We also plan the workflow of stock management through deliveries and returns to easy routines for topping-up of displays to maintain library collection performance .
Many libraries use back-office space in ways which haven't changed for years and are often rather space-hungry. Others struggle with work routines on the front-desk as there is no back-office space available. Whatever your situation, we can help analyse how to make workflows more ergonomic and how to support staff with the right equipment to manage book transit - correct height for workbenches, support for crate stacks, trolley locations and bespoke storage for everything from leaflets to homebound delivery bags.
Balancing aesthetics and functionality
We can help you balance your customer needs, people flow, work flow and capacity to get the most out of your space. Clever interior design can make small spaces feel bigger and cavernous spaces more friendly. In the example below, we needed to pull people through to the ends of long narrow spaces and also to connect two separate areas so they feel like one coherent offer. Follow the fly-through below on a virtual journey to show how to make your library offer tempting and dynamic.
Key principles of library space planning
- Work with your building not against it
- Maximise natural light
- Create a sense of arrival
- Mix intimate spaces with longer views through
- Showcase resources – everyone is used to retail presentation where products come out to meet the customer
- Offer a choice of where and how to sit or study
- Minimise barriers and control signs
- Use colour and imagery to create ambience and stimulus
- Use curves to open up spaces
- Avoid traditional straight rows of desks and shelves which create a factory/warehouse feel

