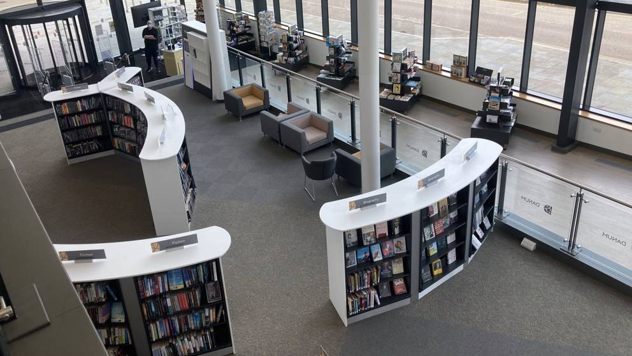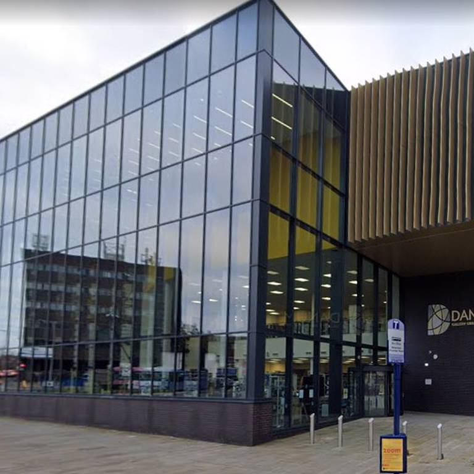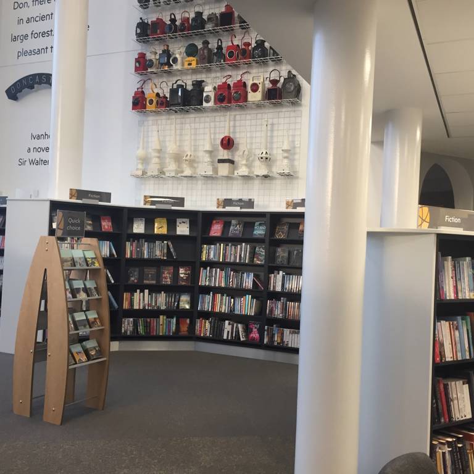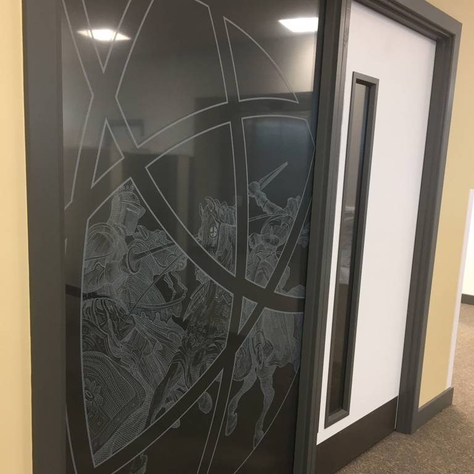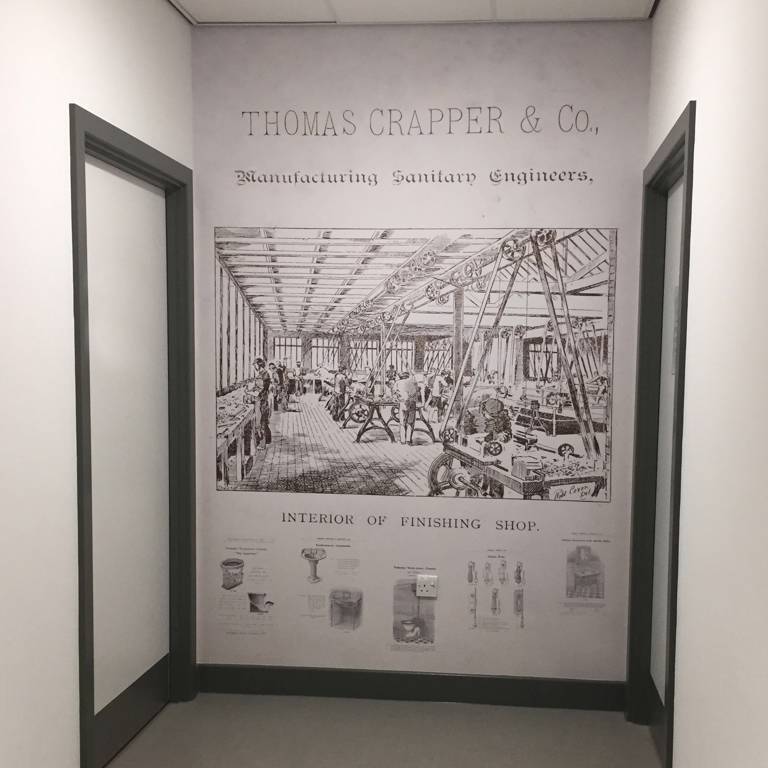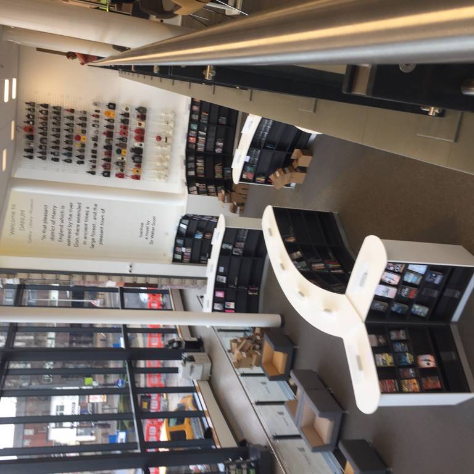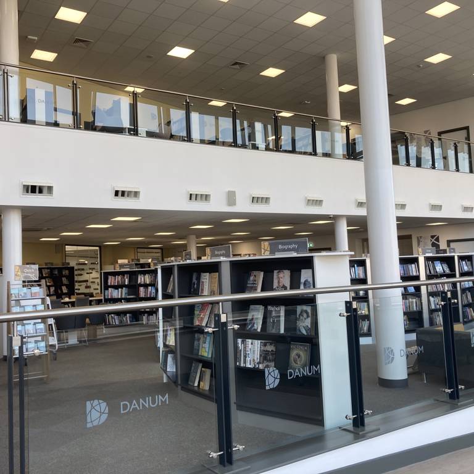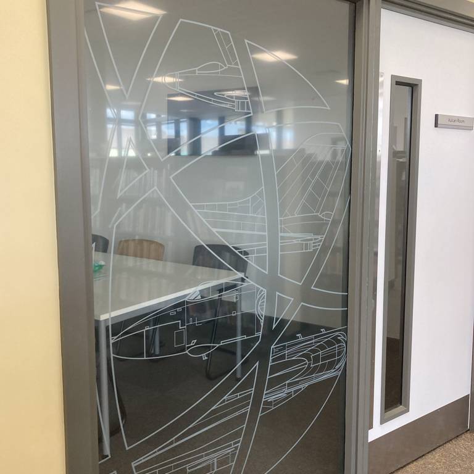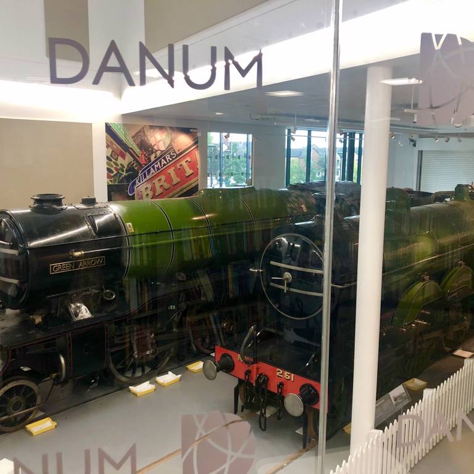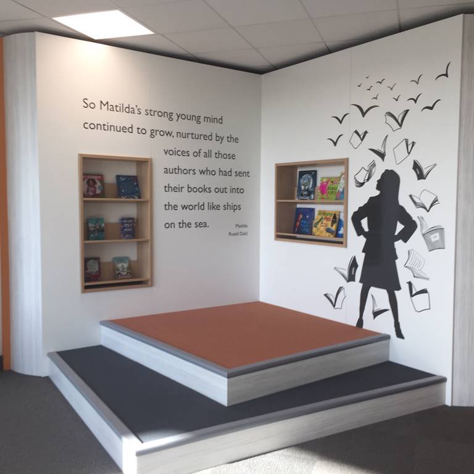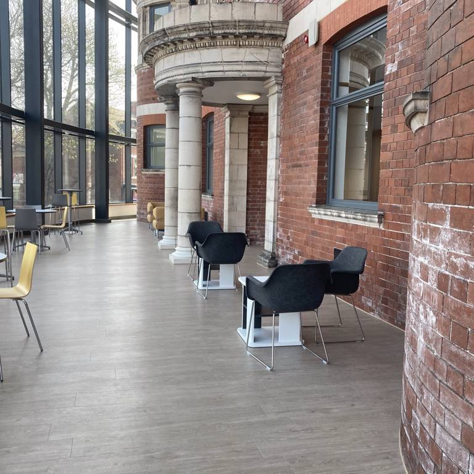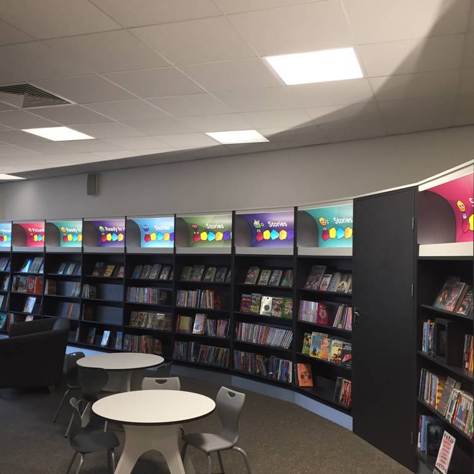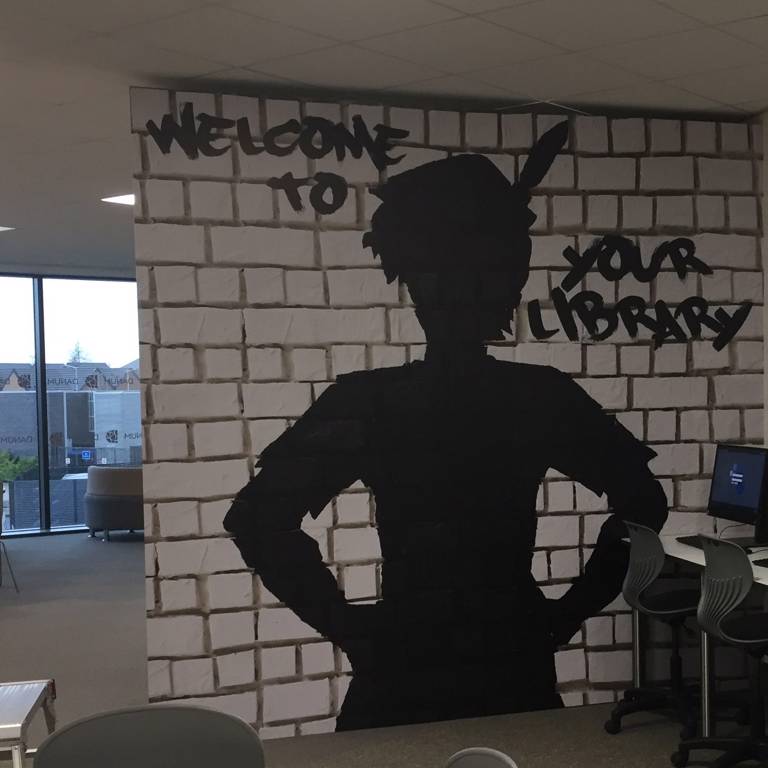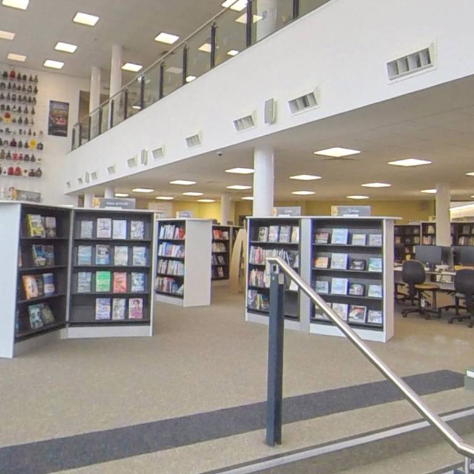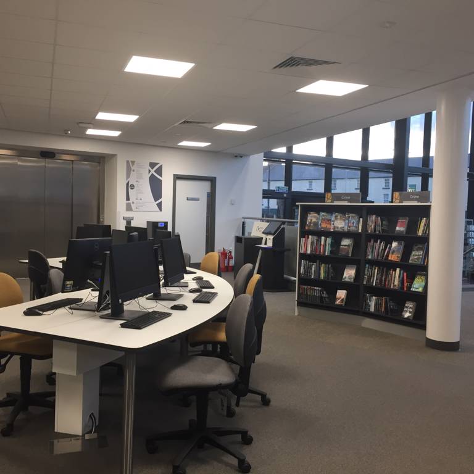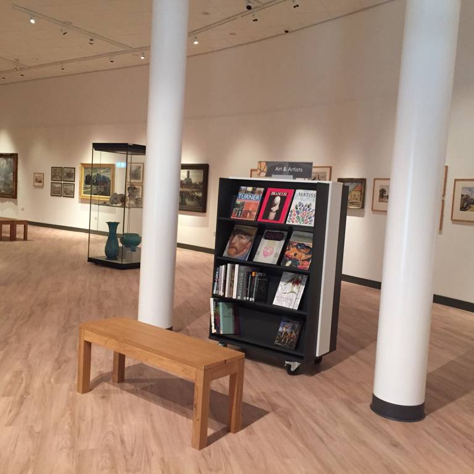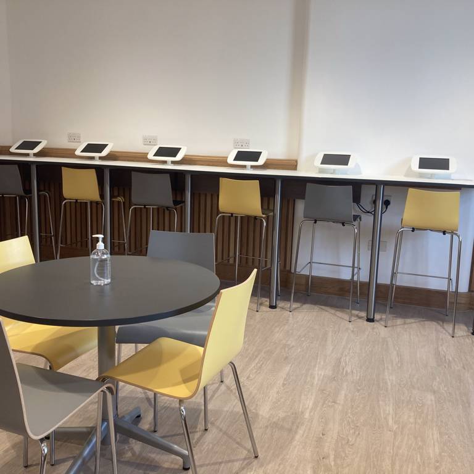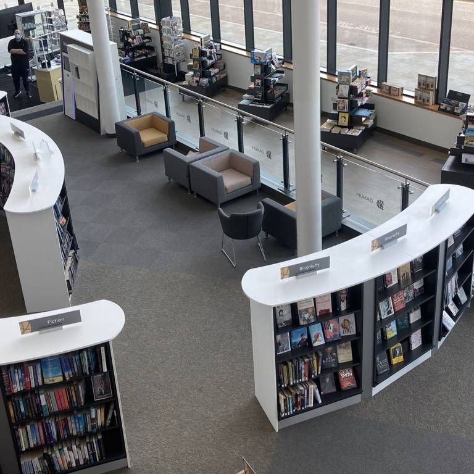Library Design Case Study: Danum Gallery:Library:Museum
Opening the Book was excited to work with Doncaster MBC in creating the new Danum centre, bringing together the Central Library, the Museum and the Art Gallery to one site. The centrepiece of the building is the partially restored frontage of the 1920s’ Doncaster High School for Girls which has been retained inside a glass atrium.
The unusual shape of the building presented many challenges and we were pleased to be able to work with the architects, project management team and main contractors, from the very early stages in 2017 till completion in 2020, to come up with a practical and flexible plan to accommodate the demands of all the services and provide a stunning space to represent the cultural life of Doncaster.
The discovery layout on the ground floor draws customers around the fiction collection, past the café towards the children’s library and the makerspace, branded Go Create. The Non-fiction collection is housed on the first floor where there are comfortable chairs and tables for relaxed reading.
A major part of the project was planning and designing clear and attractive guiding to help customers navigate the four floors of this complex building. We worked with designer Paul Miller to create a suite of floor directories and wall signs as well as beautiful, locally-inspired decorative graphics to glazing and walls. The project team was keen to showcase Doncaster’s many historical, industrial and fictional treasures, including Ivanhoe, the Vulcan aircraft, Thomas Crapper and Paddington, which were all incorporated into the graphics.
With all three services in the same building, it was considered important to build links between them and our Mobile Bookcases were ideal for displaying collections of relevant books in the Art Gallery and Museum areas. A collection of books for railway enthusiasts was placed on the lower ground floor beside the two undoubted scene-stealers - the No. 251 Atlantic locomotive and the V2 Class Green Arrow – both built in Doncaster.
More Case Studies
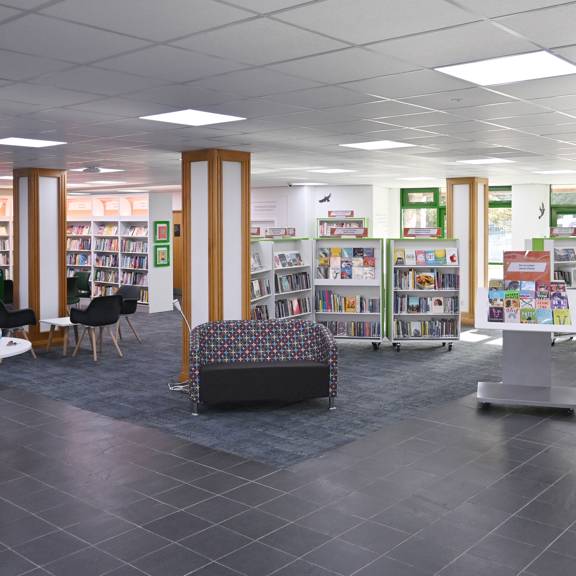
In 2020 Conwy CBC had an opportunity to provide a new community hub for rural Conwy when the building which had been the Glasdir Business…
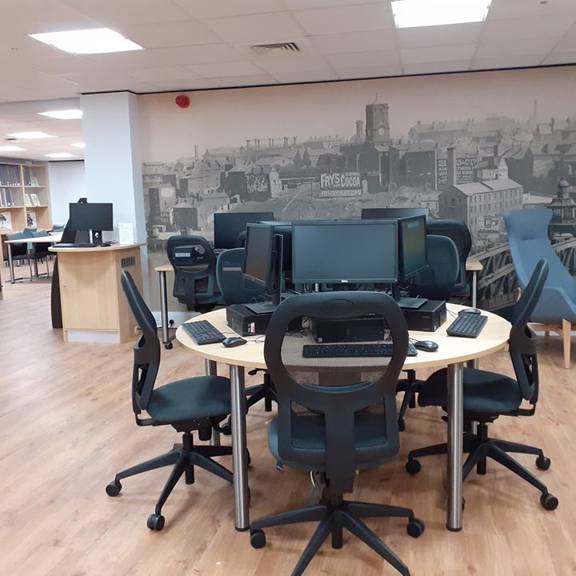
Opening the Book refurbished Gateshead Central Lending Library, including children’s and young adult areas, in 2009 so we were delighted to return to complete the…
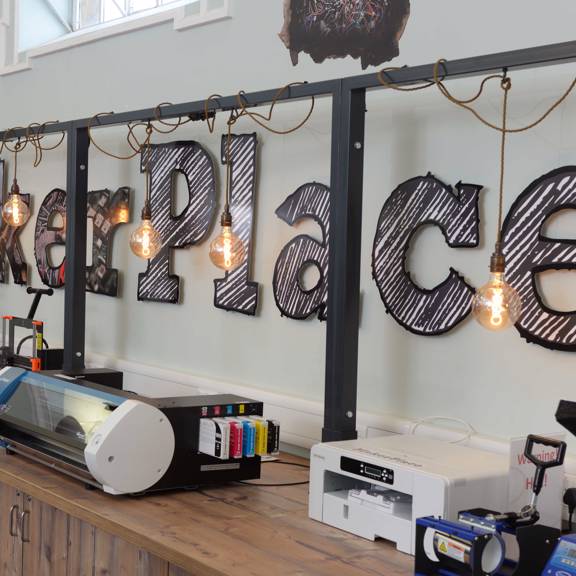
Makerspaces need a special ambience, not to mention sufficient storage space and work surfaces for all the equipment, collaborative activities and presentations. Opening the Book…

It was an exciting prospect for us to be invited to work with Leeds City Council to design their new mobile children’s service vehicles. This…
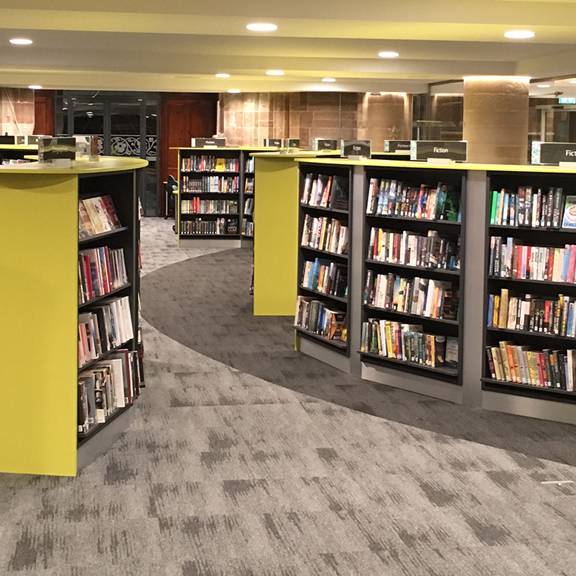
Opening the Book first visited St Mary’s Church, Lichfield, in 2016 to consider the feasibility of the library being part of a larger refurbishment project.…
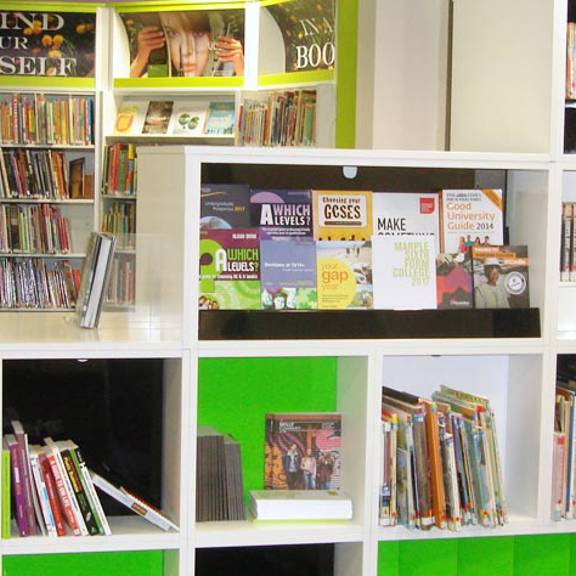
Werneth School in Stockport has been in the fortunate position of being completely relocated into a new purpose-built home on the same site. As part…
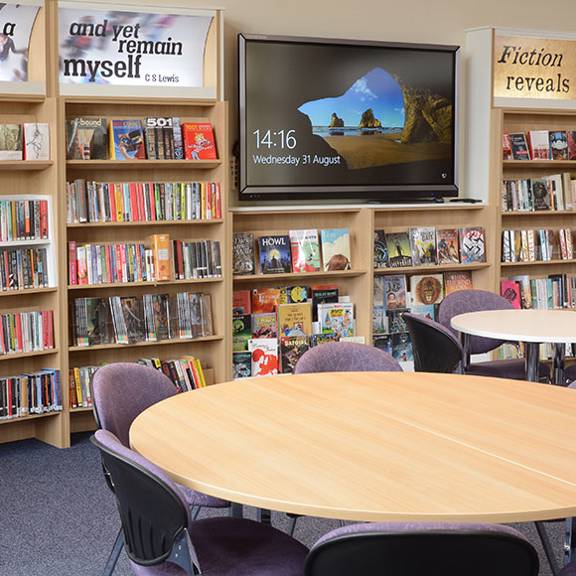
Transforming the old chapel in a 19th century school into a contemporary, practical library was an exciting challenge for our design team this summer. The…
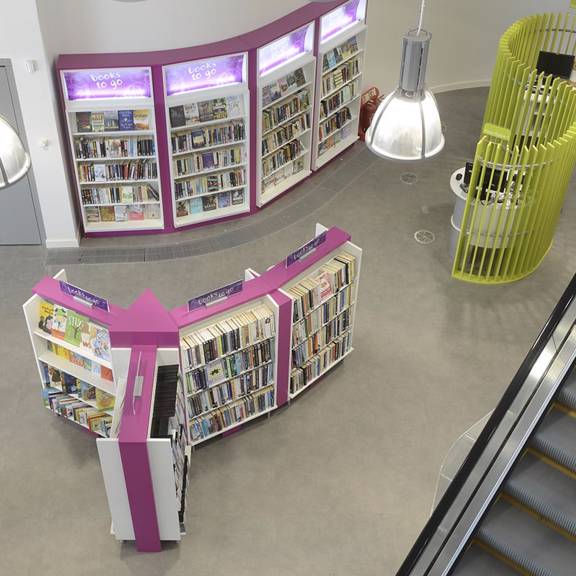
A dramatic building, a new landscaped development and a council ambitious to change its relationship with its customers – what an opportunity! Opening the Book…
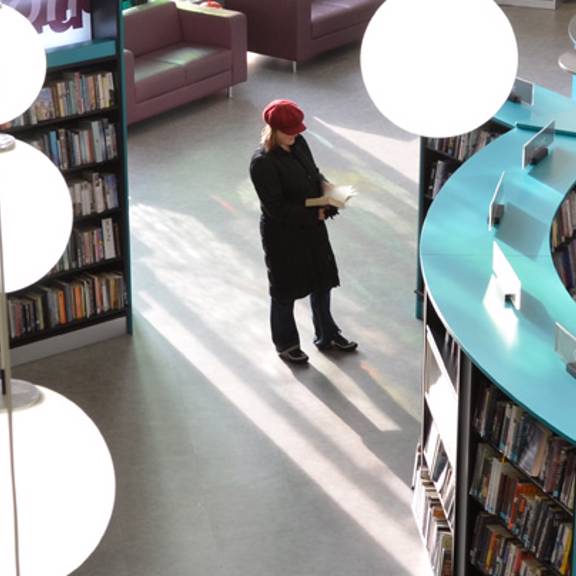
A hard-working library with pressures on space was transformed through a major rethink. Capacities were increased through better space planning across several floors but the…

A much-loved but derelict cinema was reclaimed and extended as the Library and Customer Services Centre. Opening the Book brought contemporary style mixed with a…
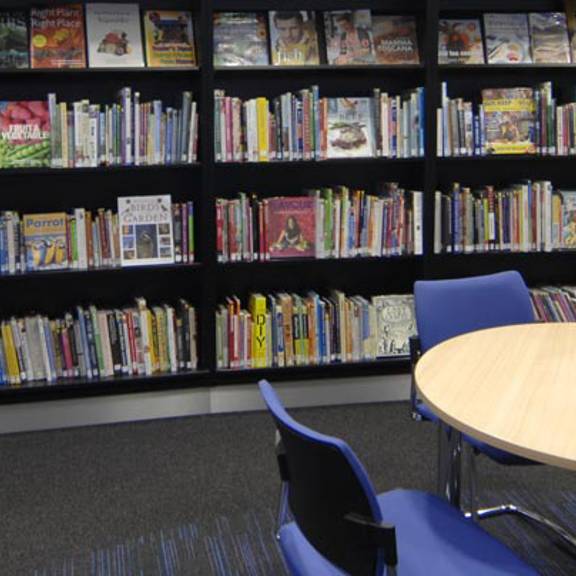
This market town had campaigned for a new library for 20 years so expectations were high. Residents, councillors and staff all supported our proposal to…

The 4th floor of Boots has always been the most heavily used computer space in the university – and it showed. Opening the Book used…

